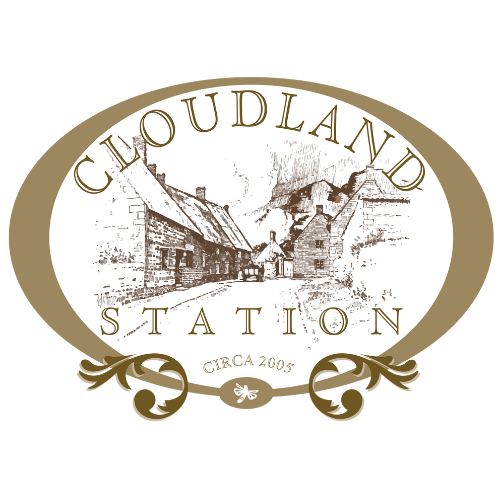Design & Build
EXCLUSIVE DESIGN AND BUILD SOLUTIONS
DESIGN WITH BRUSHSTROKES
A Bespoke Architecture and Interior Design Studio
BUILD WITH FIREFLY HOMES
A Custom Home Building Firm
BRUSHSTROKES
Brushstrokes is Cloudland Station’ own in-house, full design studio for custom architectural design homes and interiors. Meet Sarah Grace. She serves as the Director.
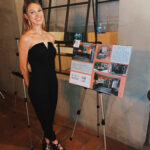
Our reason for creating Brushstrokes was to fill a void we felt was lacking in the marketplace - that of creating affordable and TRUE full-custom designs.
So how do we guarantee your home is truly full-custom? We begin with your inspiration - what you like. By doing so, the design becomes, from the very start, your brushstroke on the beautiful palette that is Cloudland Station; and, of course your inspiration and input doesn’t end there. It is an integral part of the whole process.
Because of this very unique approach for a development, NO HOME EVER LOOKS THE SAME at Cloudland Station.
Design
The process starts with a survey. We ask for all of the following:
-
- inspiration pictures
- The program elements of your desire house plan. Program elements are the building clocks of your floorpan. They include answers to basic questions like:
- how many floors,
- how many beds and baths on each floor,
- finished basement,
- mud rooms,
- offices,
- open kitchen and living area,
- etc...
- Using these the inspiration pics and the program elements provided, a rough sketch is created and from there the process of ZOOM meeting and occasional in-person meetings, a full-design of the house is created.
We use a very sophisticated software that is more advanced than most CAD software. The software enables video walk-throughs that bring the house into virtual perspective. As the team integrates requested interior elements, such as archways, arch doors, cabinets, these all can be viewed as you walk through the home.
High level estimation occurs along the way, often involving the builder's input, to ensure the home stays within a given budget.
Once finalized, an in-person meeting is held going line by line through every cost of the house. This helps to fine-tune a final budget and includes cost sensitively analysis for different levels of allowance packages.
Once finalize, we next start the Build process.
-
We said we want to make this affordable. We have done this. You can confidently expect it will cost between 1/2% to 1% of the total cost to build your house. This is a small fraction of hiring an independent architect. In fact this about an 80% discount below market.
Why have we invested in our own design studio?
- it save our clients 10’s of thousands of dollars over competitor design services
- it ensures that Cloudland Station has a certain cohesiveness throughout all provinces, while still maintaining the beautiful diversity in style that only Brushstrokes can deliver.
We have three specific goals in Brushstrokes:
- We want to remove the intimidation that can often come with designing and building your own home.
- We want to accommodate as much of your involvement in the design process as you like, whether that be a lot or very little.
- We want to make it super fun, and, in the end, a wonderful experience.
- We want it to truly exceed your dreams for your next home.
FIREFLY HOMES
Cloudland Station features its own custom home building company.
We specialize in creating homes that are truly special to their owners. We use a variety of materials to ensure each home is authentic and charming. In some neighborhoods, you will find a mix of stone, old-world stucco, and brick, often coupled with slate and split cedar shake on the roofs.
In other neighborhoods, traditional lap siding and board and batten are common. Nestled in the woods, you will find log cabins, stained and painted lap wood, and live-edge siding, all coupled with metal roofs combined with cedar shake.
Also, depending on the style, there is always some handcrafted detailing to ensure the home stays true to its architectural inspiration and adds charm to the neighborhood.
True custom means providing a real personal touch. This could mean repurposing an old wrought iron gate as a pot hanger, or integrating a vintage stained window into a reading nook. The possibilities are endless.
Our builders comply with stringent inspections by the local Walker County code officers. In fact, Georgia now holds the most advanced code of any state in the US.
Once a design is completed through Brushstrokes studio, and a building contract has been executed, the building process begins. Our first steps are to get a permit and order temporary electric. Within a few days we start clearing what is necessary on the homesite. At this point footers are dug and building is in full throttle.
The Payment ProcessThroughout the process, we have a unique financial reporting system, which we are very proud of. In essence, it provides full disclosure, every week, of every item spent, with detailed support. Whether it’s three dollar purchase at Ace, or a large number for the lumber package, you’ll have a detailed representation of that purchase.
We start the building process with an initial draw and every week you have a financial report, by line item, of how much this has been spent in total, how much was spent the prior week, and what is currently due.
Currently, we are offering a substantial discount on building a home, which is a cost +15% custom building fee. This is a substantial discount in the marketplace for true custom building, which runs 20-30% in some case, and is often higher if there are soft costs being added, such as administrative or overhead fees. We add no soft costs.
In summary, when you consider the savings of a custom designed home through Brushstrokes, plus additional savings gained through our lower builder fee, the total savings start at around $75,000 and go up from there as a house gets larger.
Our goal is to build you the dream home you want, but also make it fun, and stay within your budget. Also, there might be times when you become inspired or enlightened about an upgrade or repurposing something that you’ve found or just making a last minute change. In all these examples, we want to be accommodating to make all those things possible.
Ultimately, we believe the quality of our designs, materials, subcontractors and our internal leadership deliver one of the highest values in homes being built today. We are confident that the homes you will see at Cloudland Station, are exemplary of this claim.
We invite you to come and visit Cloudland Station and see this for yourself. We hope we can do the same for you one day.
SAMPLE of EARLIER HOMES in the HAMLETS
Diverse Styles
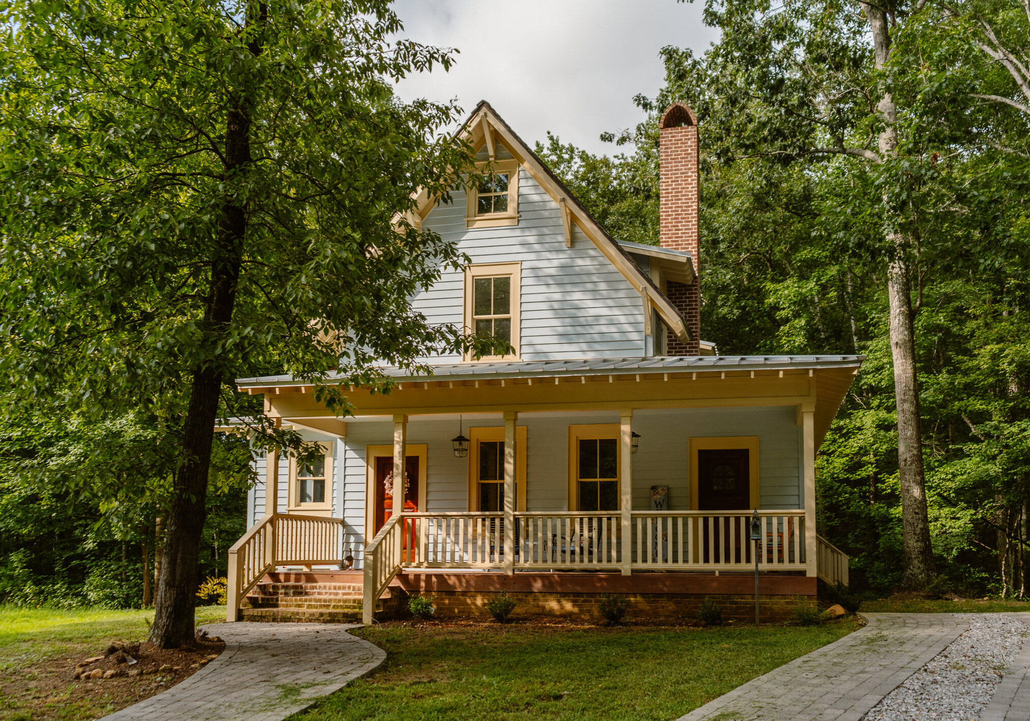

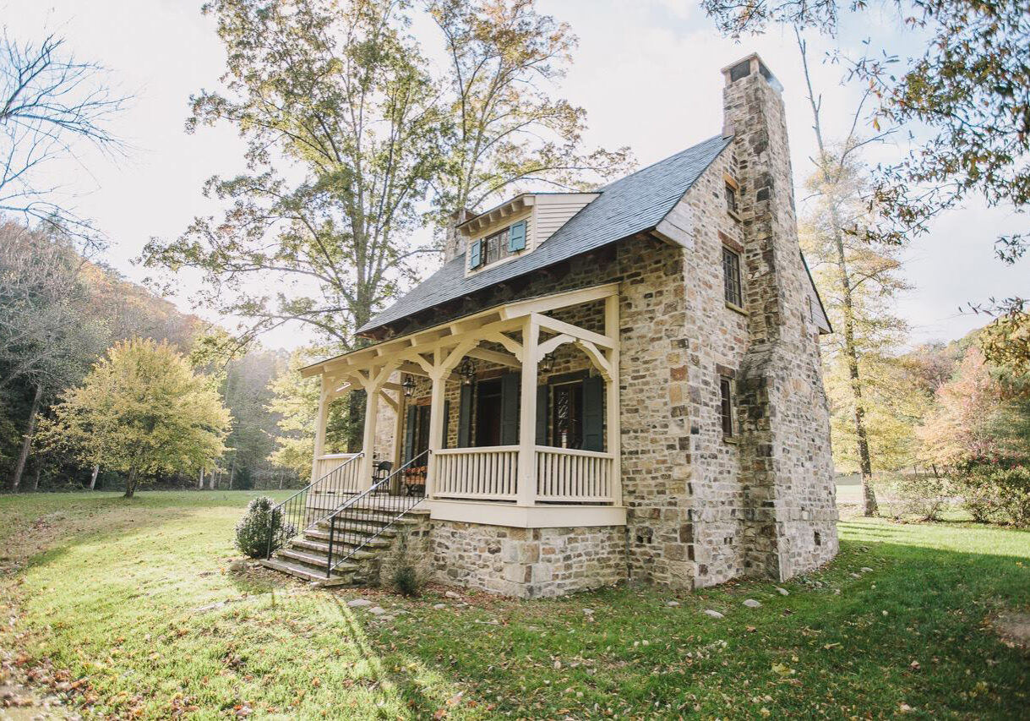
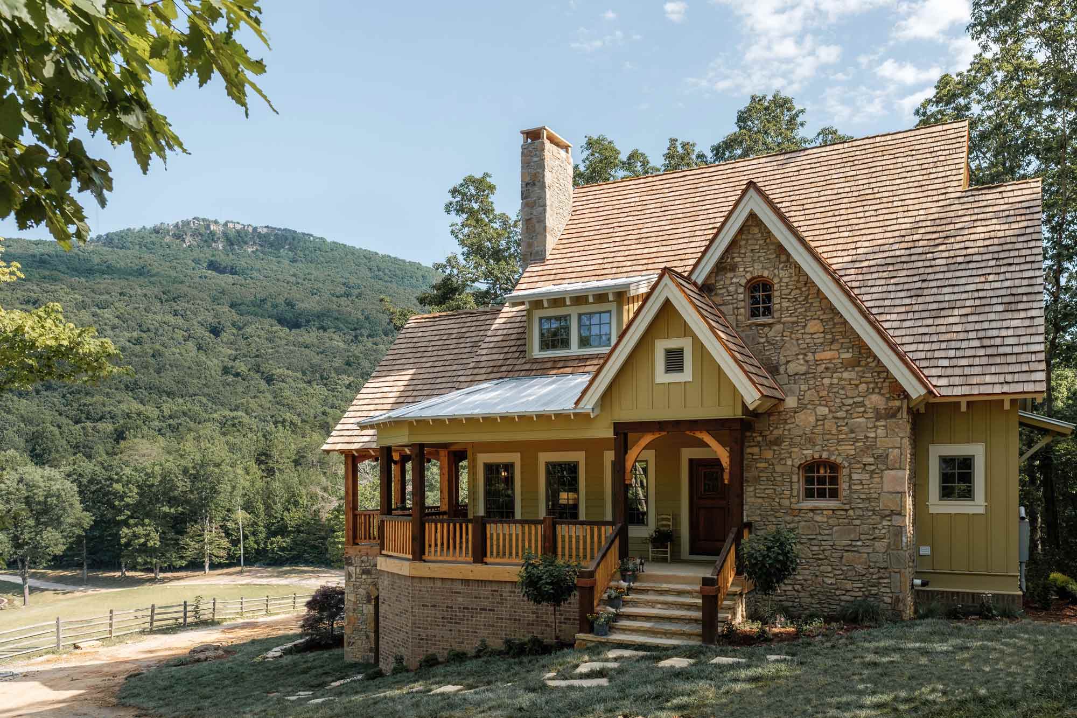
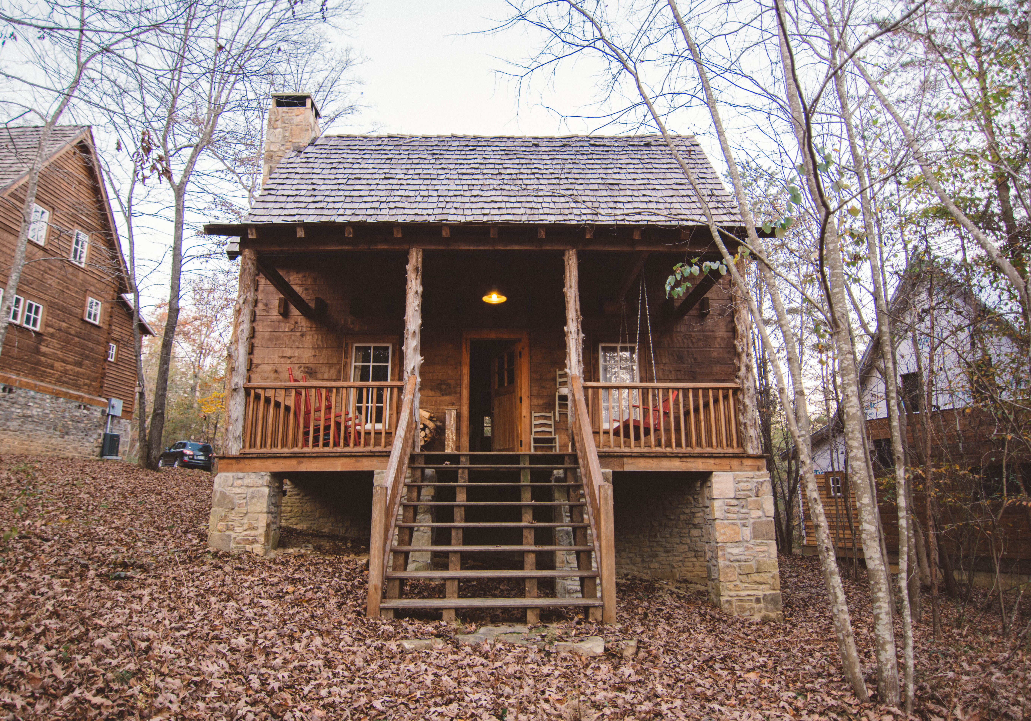

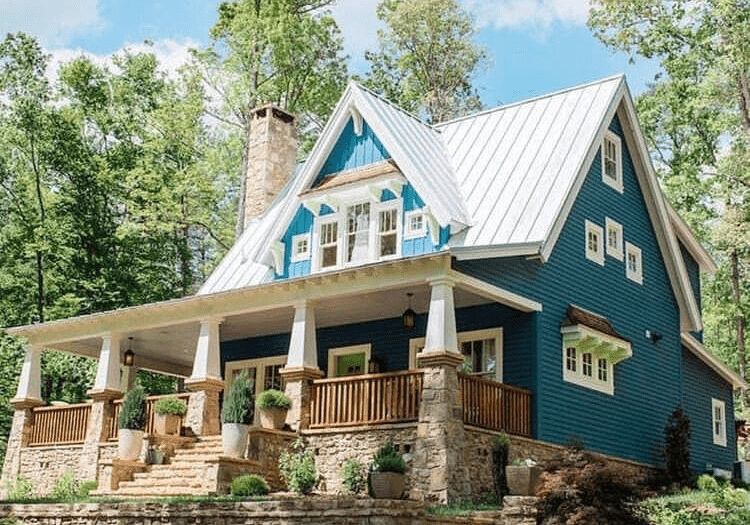
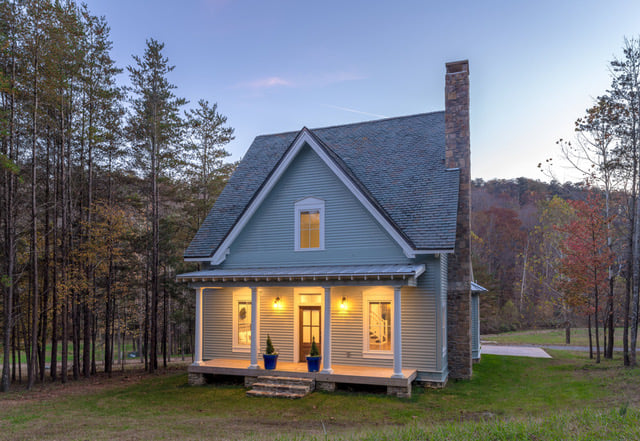
Interior Qualities
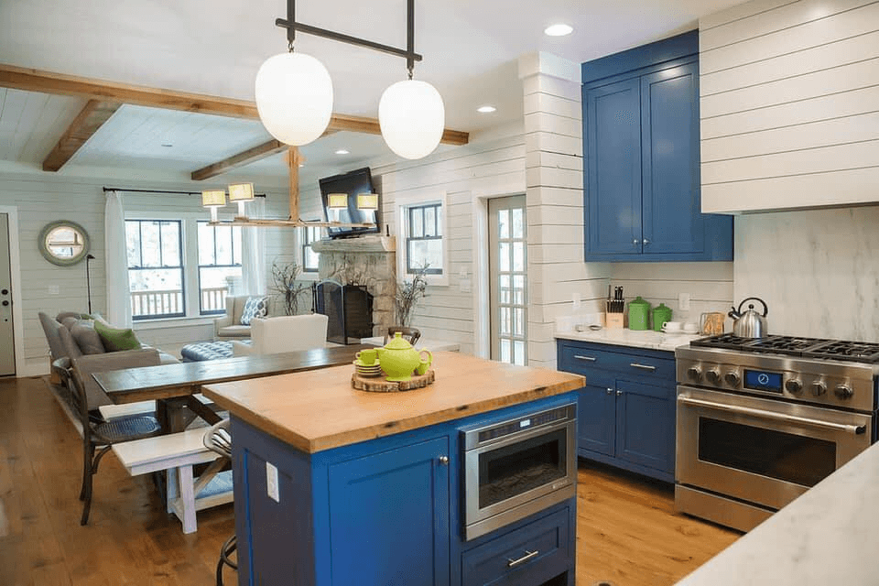
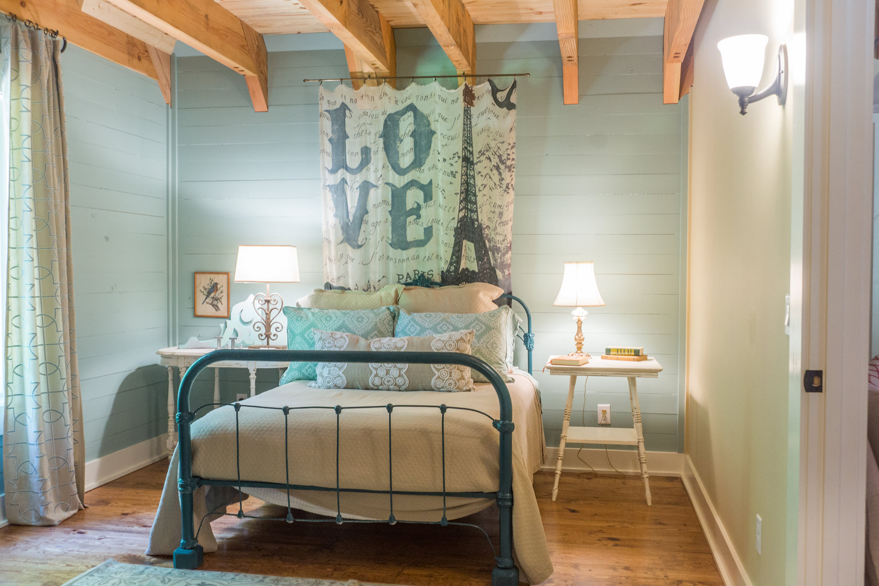
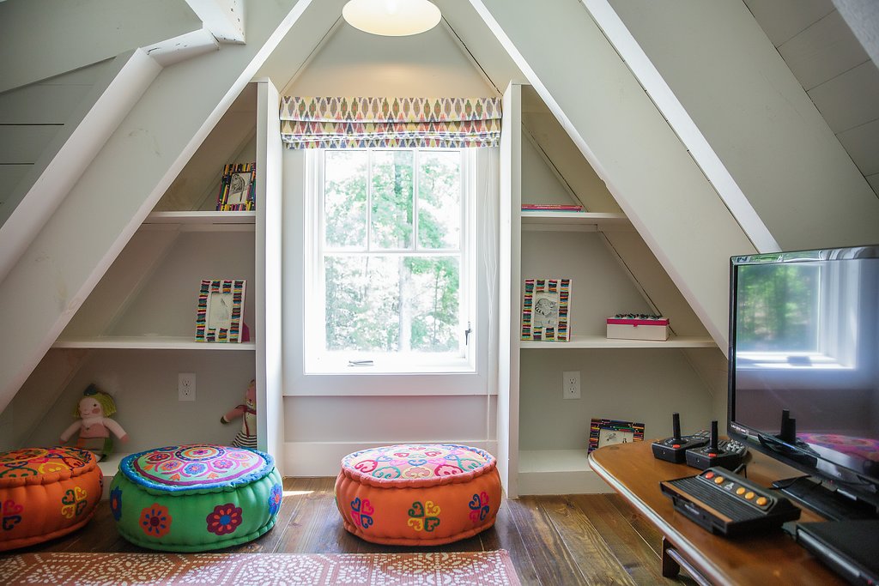
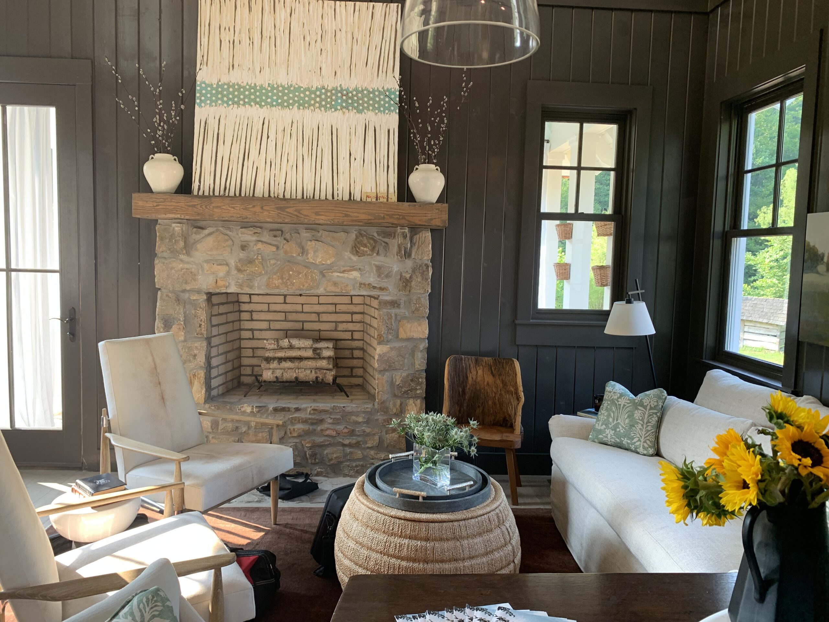

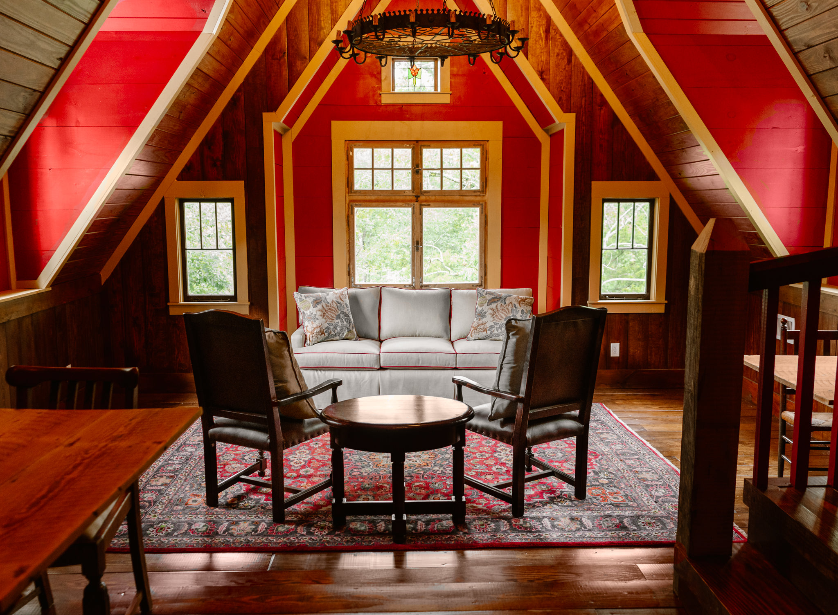
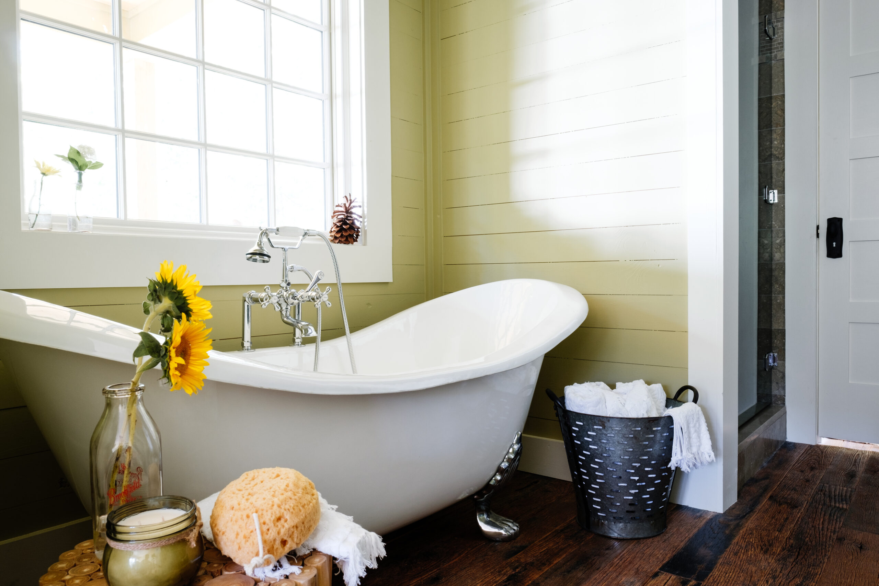
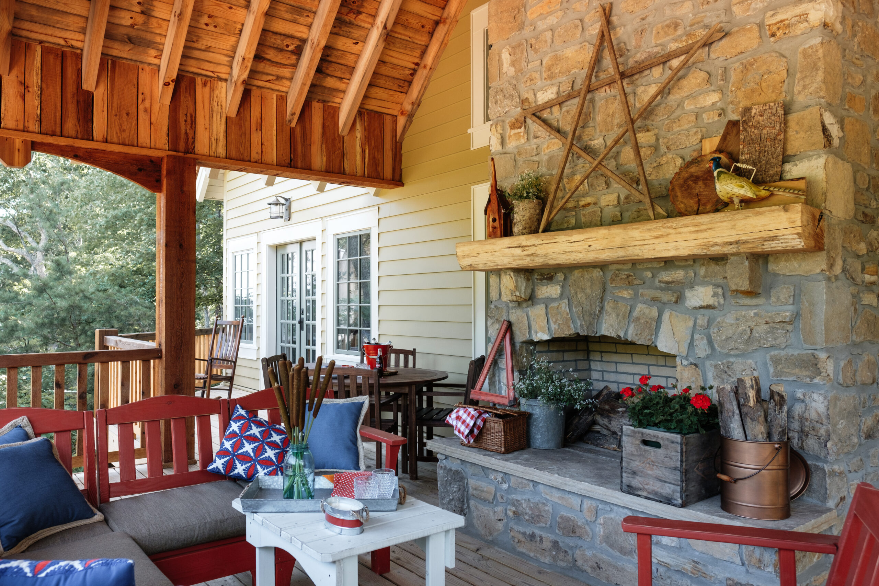
Architecture
Cloudland Station has four overarching architectural themes that are thoughtfully woven into the aesthetic fabric of the masterplan. These four themes, along with our process for inspiring individual creativity, strike a desired balance between a highly coherent look and the right amount of eclecticism that brings about a real authenticity often missing in communities today. It’s what makes our intentional community truly intentional.
Within each theme, there is a variety of acceptable and traditional architectural styles that range in time from the late colonial period to the mid-20th century. Depending on where each theme is designated throughout Cloudland Station’s masterplan, these themes will reflect the choice of lifestyle one desires within Cloudland Station.
Each neighborhood in our healthy living community has been assigned one, or in some cases, two themes. Your preference for one of our four themes can help you determine which neighborhood best fits you.
Homestead Nostalgic
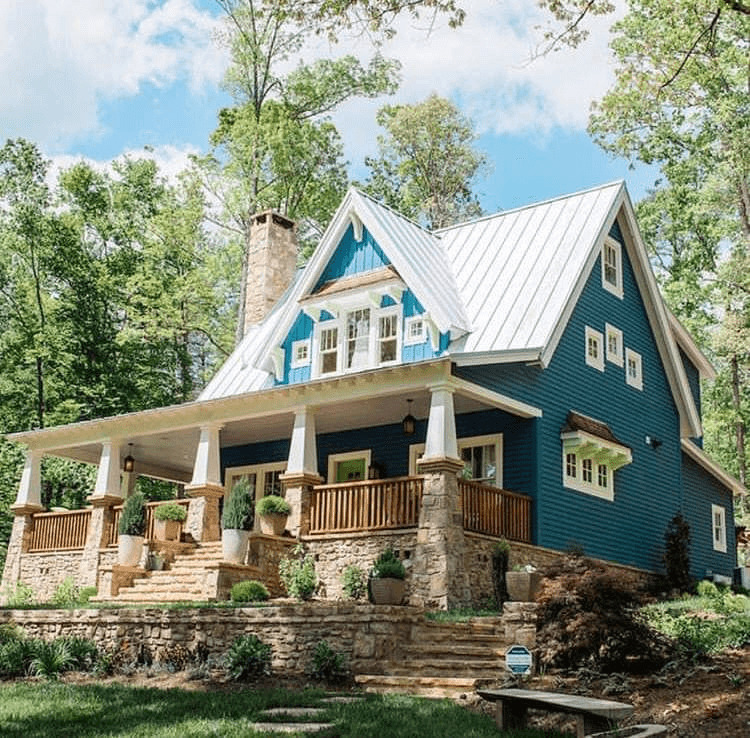
Cloudland Station is abundant with old and spectacular canopies and sun-splintered coves. As one moves into these areas of the property, the conscience stirs with a desire to preserve a memory of what structures might have once been there. The Homestead Nostalgic architecture is consistent with its name and is the most rustic and historic of the four themes. It will consist of both cottages and cabins that speak authenticity. It also includes a grand old manor that is part of our Reimagined Story. Typically placed on isolated lots, but also in a small hamlet to anchor its history, Homestead Nostalgic will include stone homes, rustic board and batten cottages, and Appalachian log cabins complemented with stone. Unlike the other themes, Homestead Nostalgic can be built just about anywhere within Cloudland Station. If this is your dream house design, look into building a house with us.
European Revival
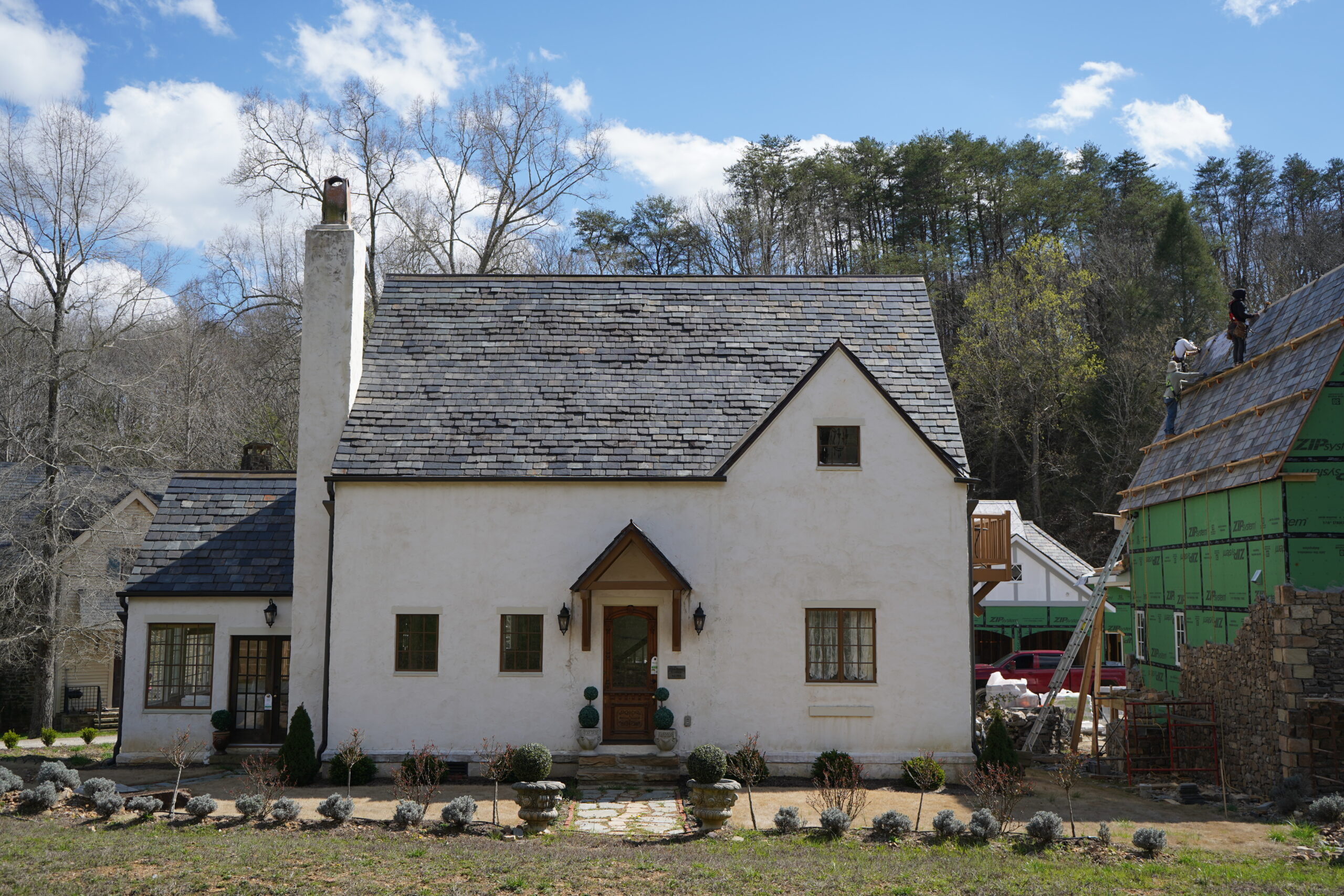
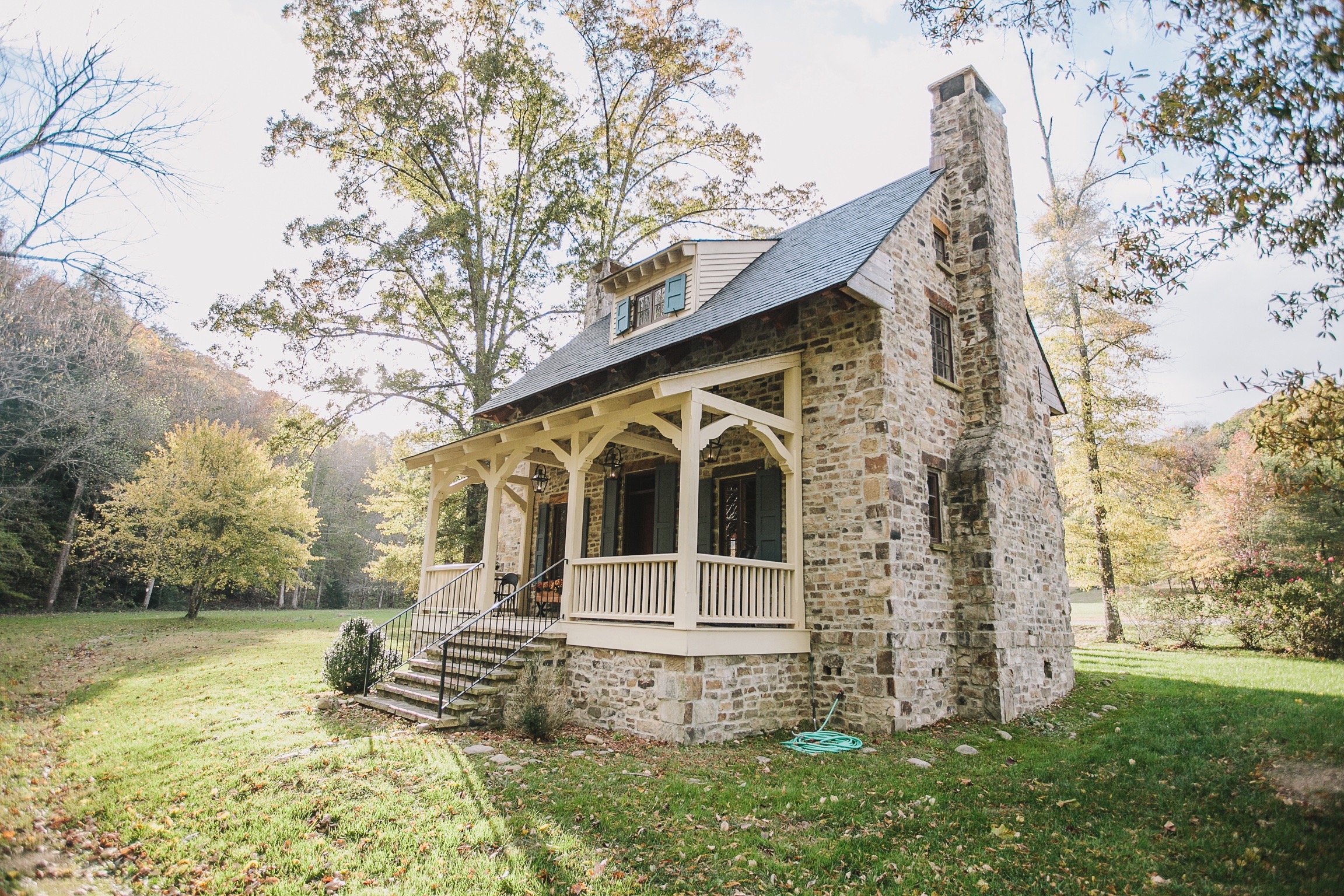
Cloudland Station is graced with meadows and pastures lying about in the shadows of our ridges and mountain. Nestled within these crevasses, we have a number of hamlets along the valley floor and overlooking ridges. These hamlets are the perfect places to bring a new revival to the original Revival European Styles that moved across American towns and cities creating some of the most beautiful historic neighborhoods ever built.
These neighbothoods were built between the 1880's though the 1920's and paid great homage to the styles they revived from the old world, such as French Country, Cottswold, English Tudor, Victorian, Queen Anne, and many more. With such a wide array of styles to pick from, no home ever looked the same in these treasured neighborhoods
The primary architecture elements stay true to the original inspiration, with each home having just the amount of fun and tasteful architectural nuances, never overdone, but just enough to give them each distinctive charm. The materials also stay true to the originals and include all the heavy materials, like slate roofs, brick and stone siding, half timber and olde world stucco.
Mountain Traditional
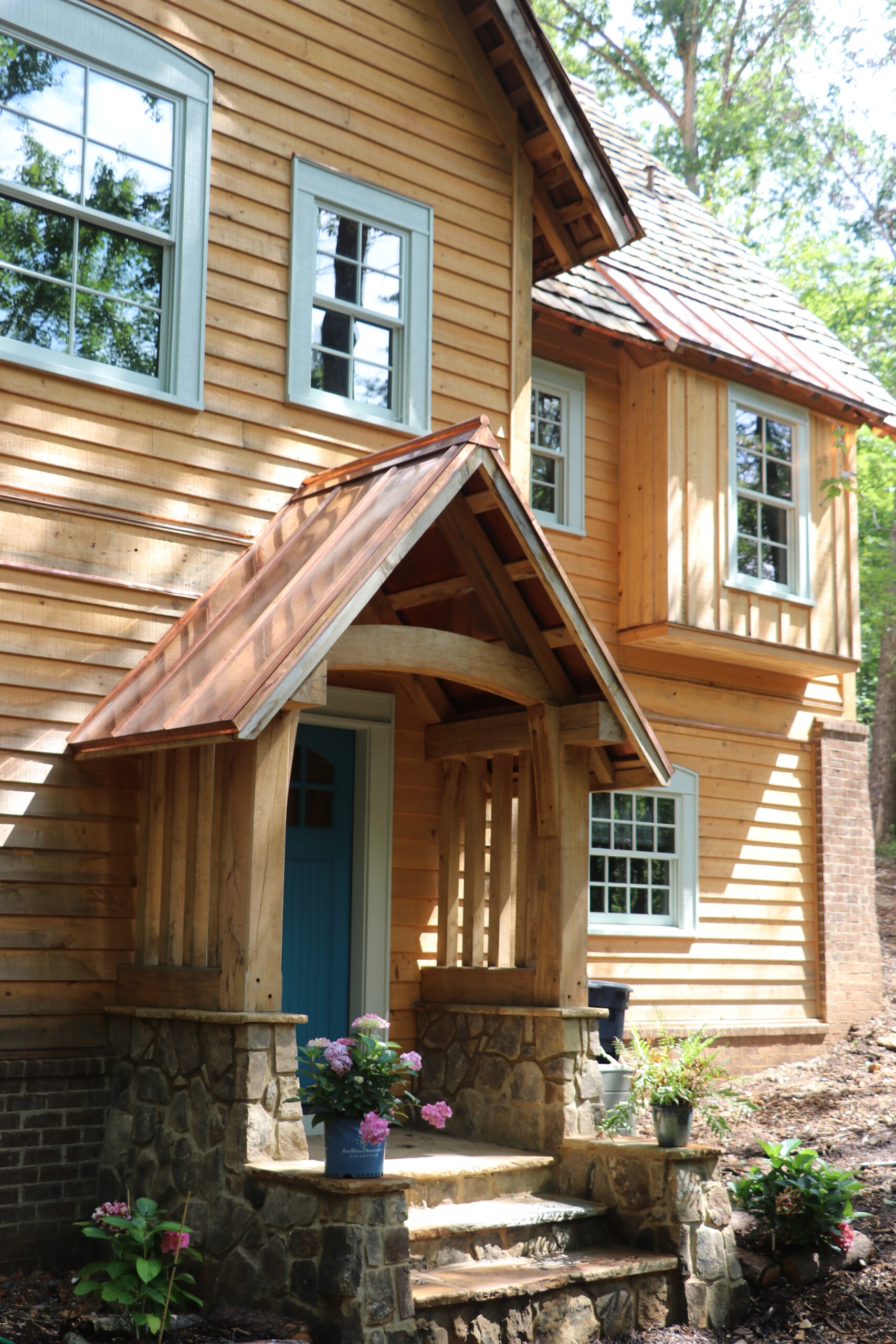
Many homesites exist atop ridges and on the side of the mountain. These homesites are laid out with a sense of community, while also allowing for privacy. Less historic than all other themes, these homes simply hold to more traditional lines. Materials will include stone, brick, and wood siding, and they may even have log cabin accents. These homes tend to be larger, with a look and feel more reflective of your traditional and classic mountain homes.
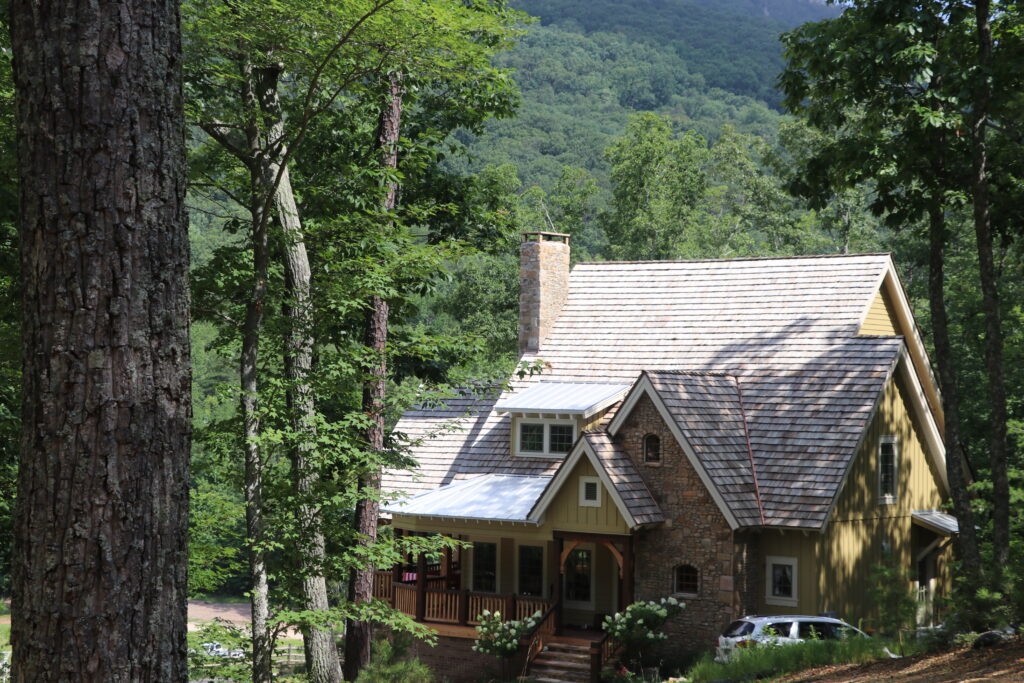
Village Charm
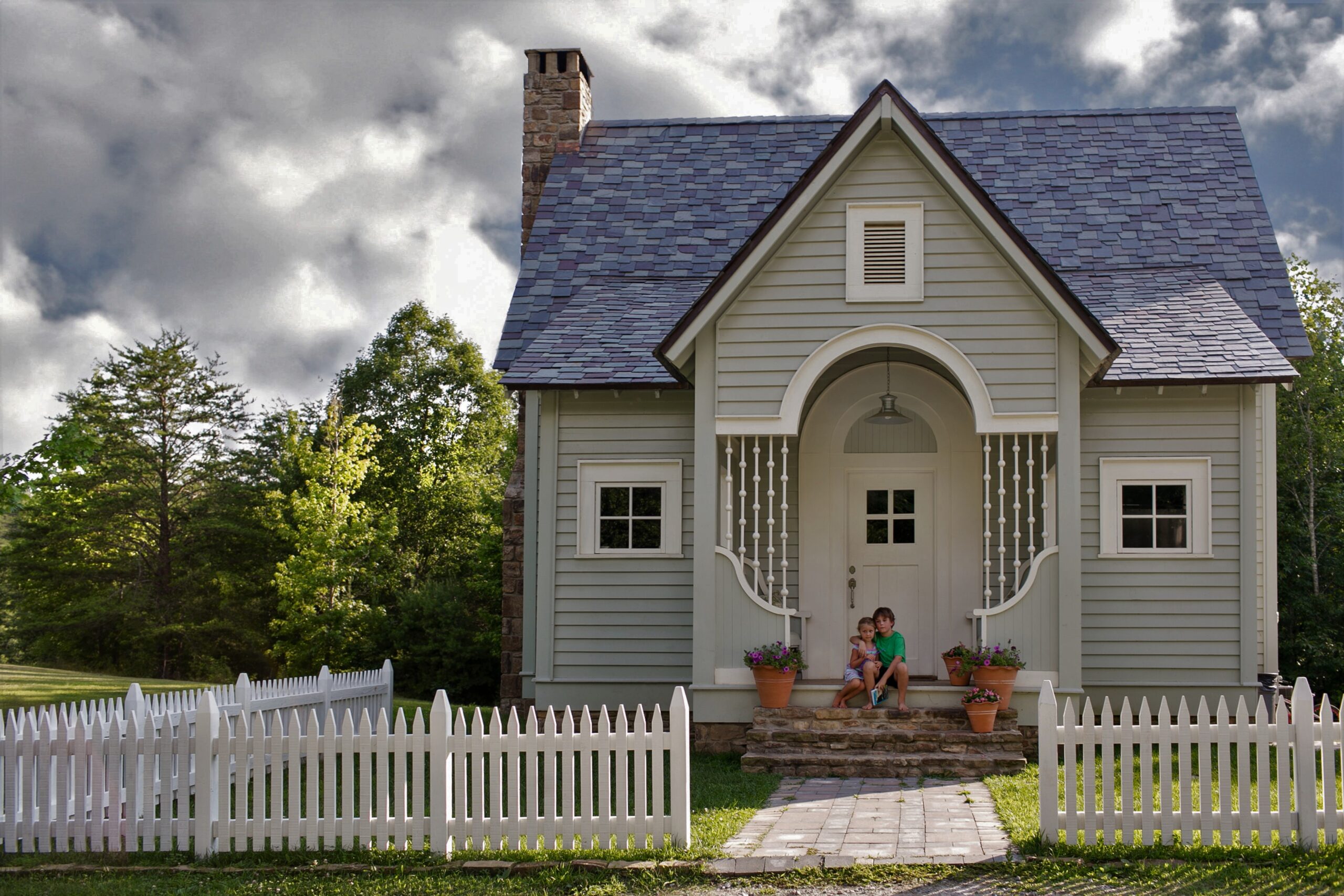
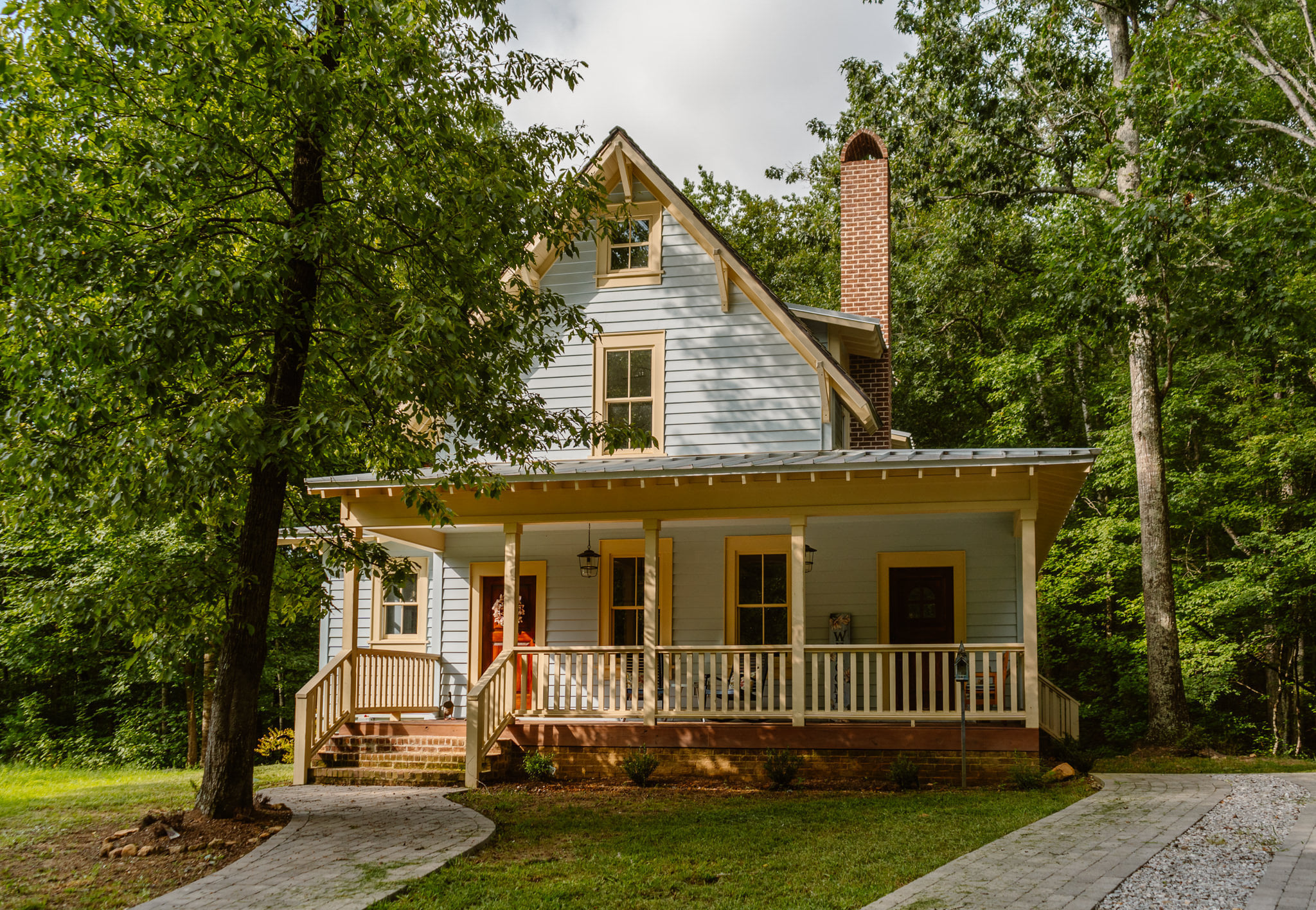
The Village Charm architectural style infuses our neighborhood homesites close to the village with exactly that — charm. These picturebook neighborhoods are lined with beautifully handcrafted cottages, many with picket fences. For those looking for a charmed experience just a short walk to the Village, this is your pick for buying a vacation home.
The architectural style reflects historical architecture dating from 1860 to the 1950s. Such homes will be simple in form, with design elements that demonstrate the formalities of those knowledgeable of style and culture, but not pretentious. The primary building structure is traditional framing or timber framing, wrapped in brick, stone or clapboard, or combinations thereof. Many of the European influences are seen in the porch scrollwork, shutters, and more. Front porches are prevalent, so get ready to relax on the porch in your new home community.
In later years, many of these types of homes were brightly painted. However, in the earlier days, the influences of conservation architects like Andrew Jackson Downing (early- to mid-1800s) encouraged then-forward thinkers to consider more natural tones that blended with nature. In our little simple times village, we will comply with these requests to a certain extent, but we’ll still enjoy some appropriately bright colors as well, informed often by the natural colors all around.
Want to learn more about BRUSHSTROKES?
Let us know what you are looking for in your next home. We will be happy to discuss how to make that a reality here at Cloudland Station.
Interested in learning more about Cloudland Station?
Call us Today
If you prefer, please use the form below to ask any questions you have. Note, our pledge to you is:
-
to keep your information confidential, and
-
to make your experience with the Cloudland Team a 100% Pressure-Free experience.
